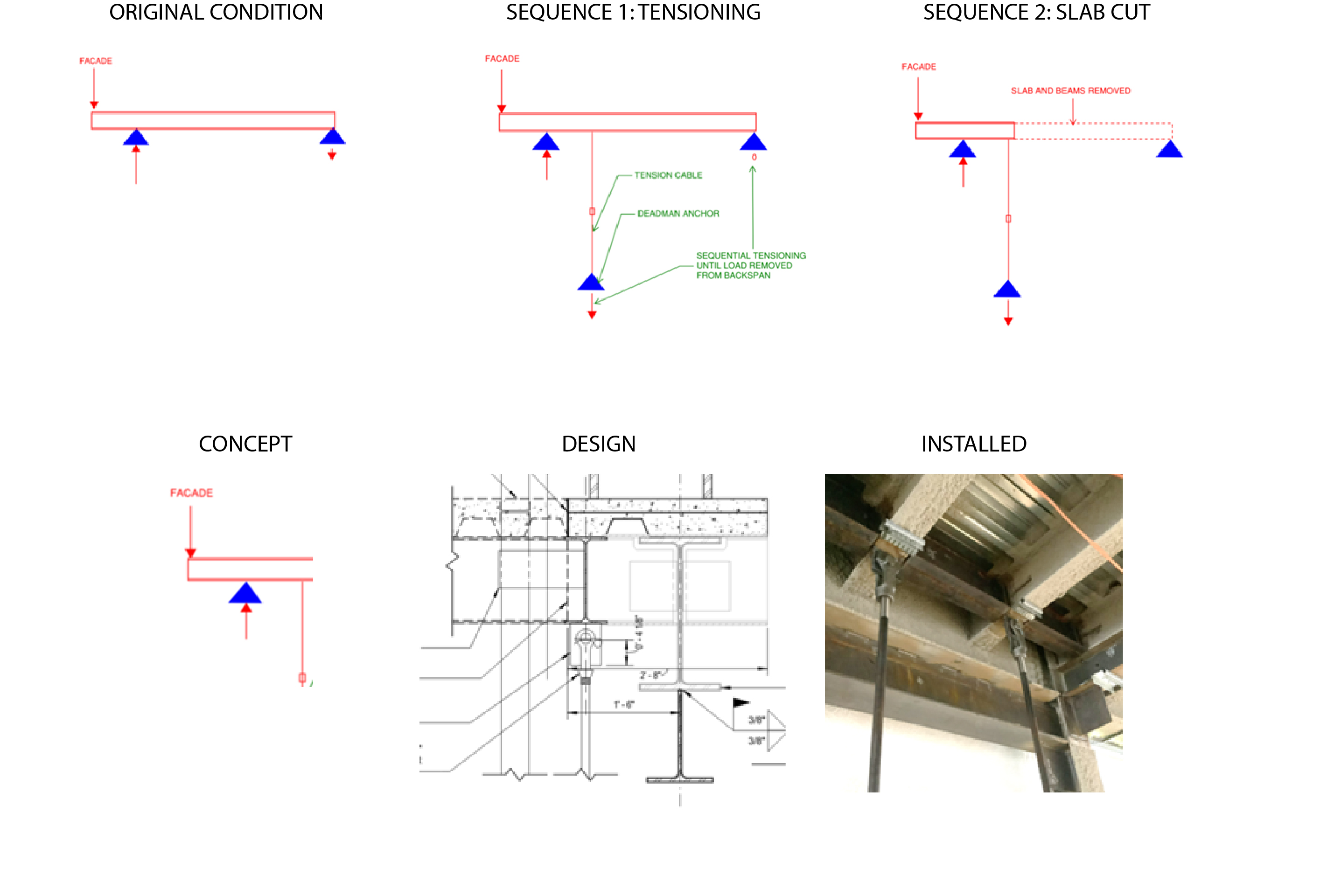Technology continues to be the medium of change for our modern, fast-paced world. Nothing exhibits this more than the new WHOOP Incorporated headquarters located in Boston, Massachusetts. WHOOP chose an 8-story building overlooking Commonwealth Avenue, just a stone’s throw from Fenway Park, to house their headquarters. As a brand focused on technology, health/fitness, education and sports, the location was ideal. WHOOP selected Studios Architecture and Bala to bring their vision for a sleek, modern, and groundbreaking space to life which included significant revisions to the newly built structure before occupancy.
 The modifications to the interior structure began with a series of interconnecting interior stairs spanning four stories with varying aesthetics to help the space flow. Adjacent to these stairs and along the exterior wall is a
The modifications to the interior structure began with a series of interconnecting interior stairs spanning four stories with varying aesthetics to help the space flow. Adjacent to these stairs and along the exterior wall is a
4-story built-out feature wall displaying the WHOOP signature logo and concealing a complex structural support solution for the building façade.
One of the largest challenges Bala encountered during design was the removal of large sections of slab for the stair openings, at each relevant floor, directly adjacent to the exterior façade. These portions of removed slab had previously supported the precast concrete façade panels of the building.
To re-support such a substantial façade, Bala coordinated with the base building engineer to better understand the connections and load path of the façade panels as there were both gravity and lateral implications for the exterior components.
Once the imparted forces from the façade panels were determined, Bala engineered an interior counter-balance system. This system balanced the façade while removing its current back-span support (the majority of the concrete slab within the adjacent bay) and used the existing spandrel girder as a fulcrum point. This spandrel was then reinforced to keep movements minimal from the additional downward forces of the tension rods.

Considering the levels at which the façade panels were affected, the counter-balance system spanned between floors 5 and 7. The support system was constructed of a structural steel anchor-point beam and steel tension rods with the ability to adjust the tension to meet the force profile that fluctuated during the demolition process.
Once this support system was in place and the tension rods were made taut and tuned, the demolition process began. Demolition took approximately four weeks and was constantly monitored using instrumentation that measured the movement along the façade to a high-tolerance. In the end, this beautifully complex support for the existing façade system was housed behind the WHOOP logo feature wall.
Due to the varying forces present during the demolition process and the sensitivity of the existing curtain wall panels and connections, Bala established a rigorous tensioning sequence to inform which portions could be demolished. This sequence also determined the order the demolition occurred and how much downward force the tension rods required to maintain an equilibrium with the concrete façade panels during this process. Since this process was highly sensitive, the GC hired a third-party consultant with specialty equipment to measure the tension in the rods and the deflection of the exterior girders. These measurements alerted the team to any unexpected movement in the spandrel girder, and therefore the façade panels, during the slab demolition process.
This complex structural support system enabled a 4-story connecting stair, which added function and community to the WHOOP space. Similar to technology today, complex innovation is often hidden behind a simple cover that prioritizes the user-experience and functionality of the space.
