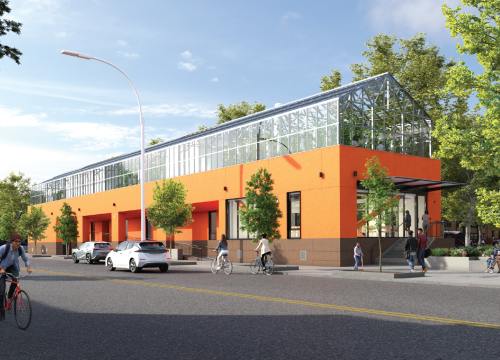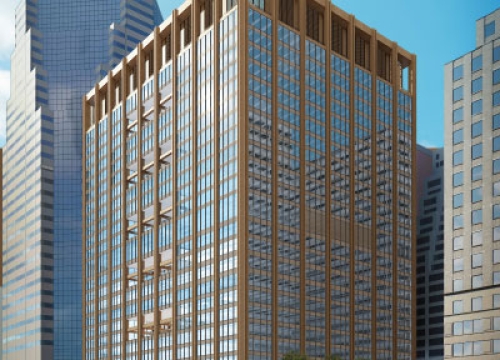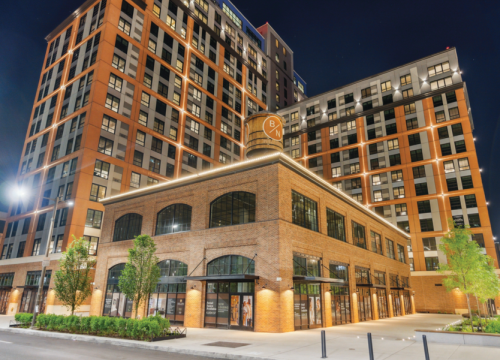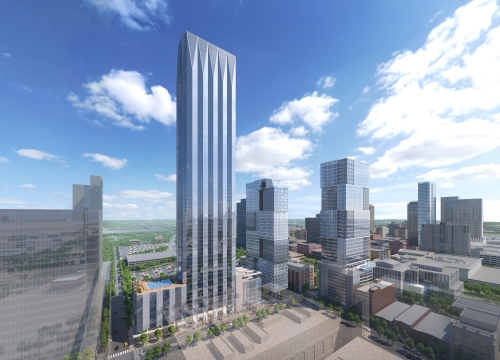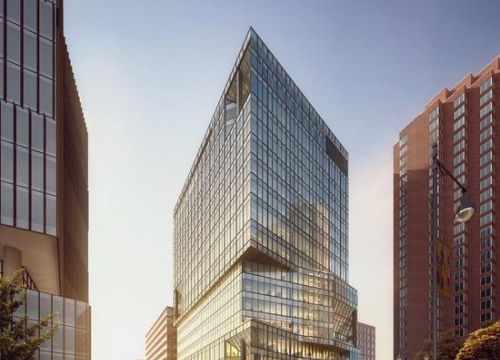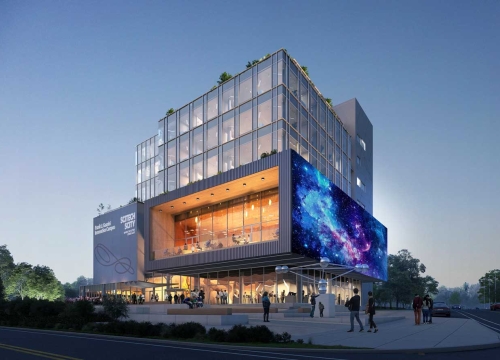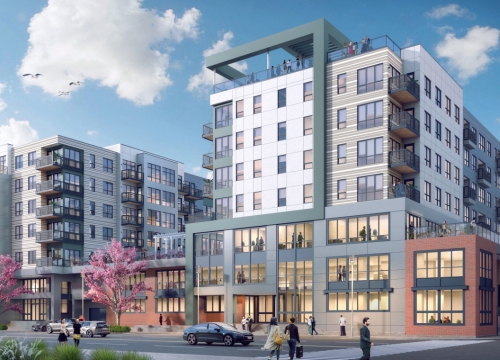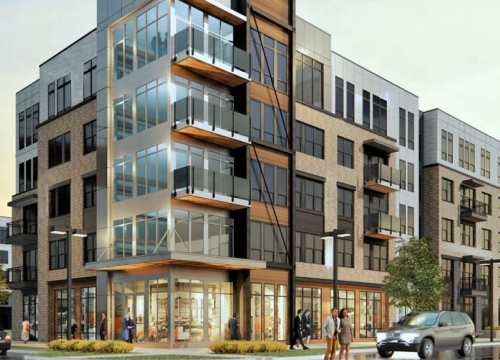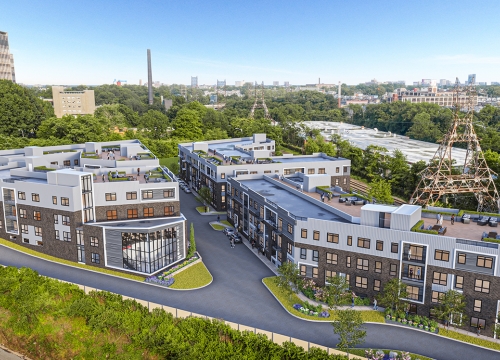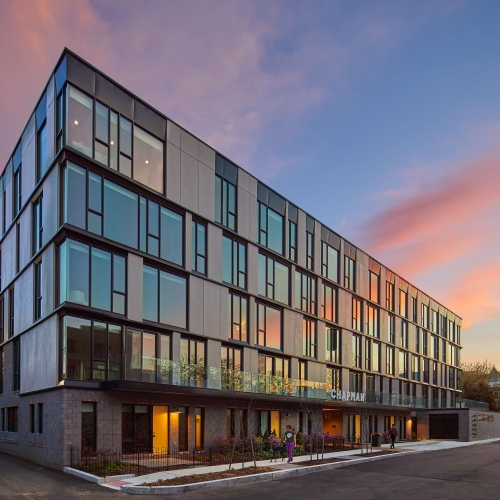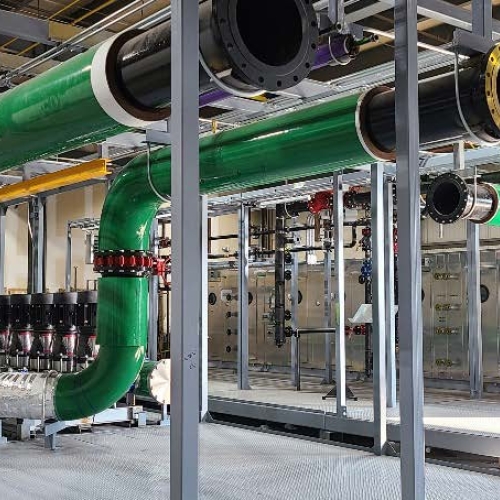Real Estate / High Rise
Designing built environments for
commercial, residential and institutional uses.
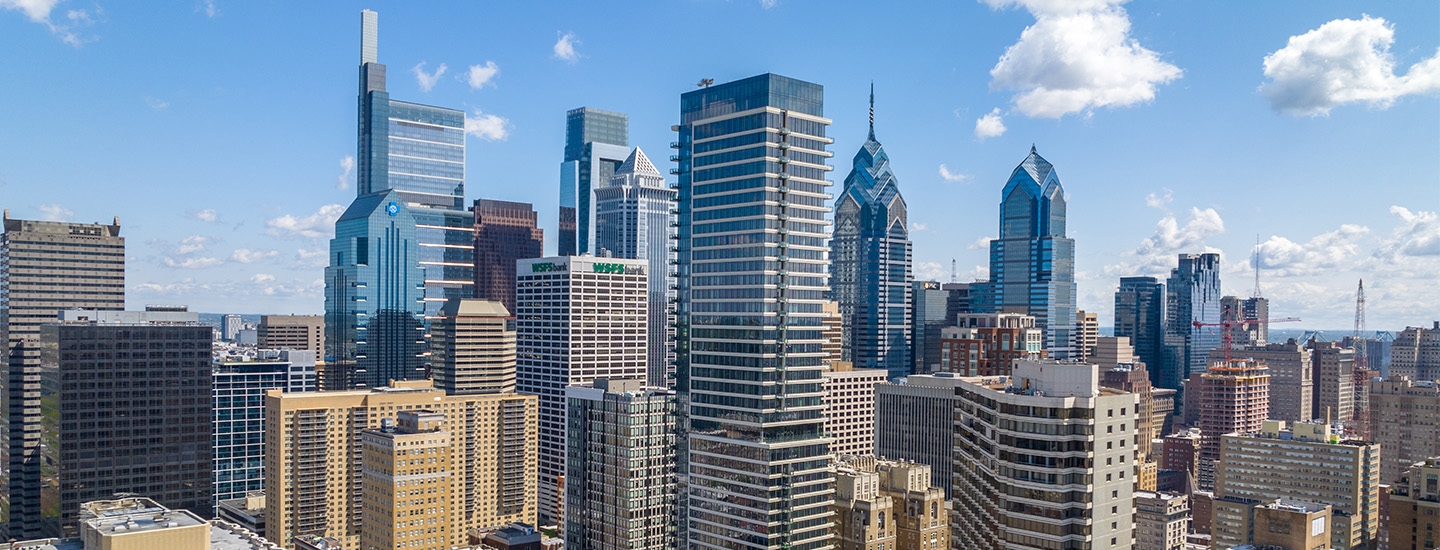
Multifamily developers, especially for high-rise projects, have faced unique challenges recently. Bala's 40+ years of engineering experience in this market has enabled us to truly understand these difficulties and become an asset in the development process.
We know the realities of today's environment and provide insight and solutions early in the process to support ideal programming while reducing costs and maintaining constructability. From kickoff to construction, Bala's team has established a national presence using our historical regional knowledge to navigate jurisdictional codes, materials and labor requirements. We have an integrated team that can perform high efficiency, mechanical, electrical and plumbing system evaluations, along with a structural group for wind tunnel analysis and technology for security, access control and AV requirements.
Bala has built developer relationships that have expanded to bring us into new geographical regions. This is based upon our core knowledge and the trust our clients have in our expertise.
- Deep understanding of the realities and complexities of tall buildings because we have been an integral part of creating signature properties and working with major developers nationwide.
- Efficiency and ease of construction have a significant impact on project success. Bala provides team consistency throughout the lifecycle of the project to achieve this goal.
- Strong local and regional knowledge with a national presence.
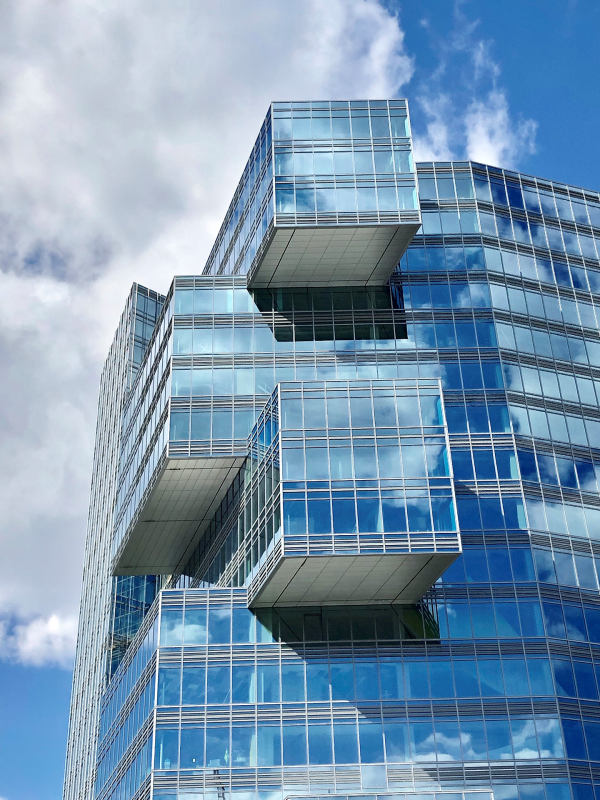
Engineering systems in high-rises require a unique set of learned skills and Bala has the experience to guide owners through the complexities of tall projects. High rises by code definition are buildings over 75 feet in height; high-rise structures requiring a unique approach are over 300 feet in height.
High-rise systems require pressure and velocity breaks for piping systems, control of component expansion within limited spaces, maximization of core layout efficiencies while providing quiet and efficient delivery within tight floor to floor constraints. Bala provides:
- Fire protection system redundancy planning
- Wind tunnel analysis simulations
- Preliminary HVAC system selections at the concept stage
- Efficient space allocation for electrical layouts
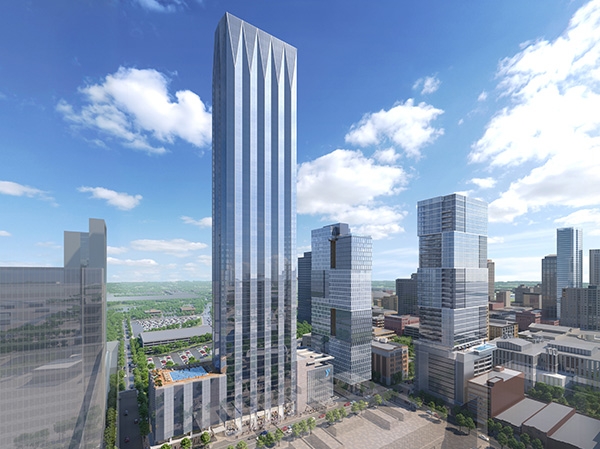
Combining residential, retail, commercial and office space brings complexities to all facets of a project. Many buildings are allocated for one use and built from ground floor to penthouse as such. However, with mixed use, office space can be stacked on ground floor retail space, with residential units occupying the top floors. We bring expertise in combining these different systems for each segment of the structure. Residential floors are more efficient when utilizing small bay sizes, while office floors often utilize longer spans to create open layouts. We provide seamless structural transitions between usage types to maintain efficiency without impacting programming.
Plumbing, HVAC and electrical pre-requisites are equally specific to use. Bala helps developers and architects navigate this change of use and their associated code requirements. We can inform a program from early concepting about infrastructure and space needs to streamline planning and construction.
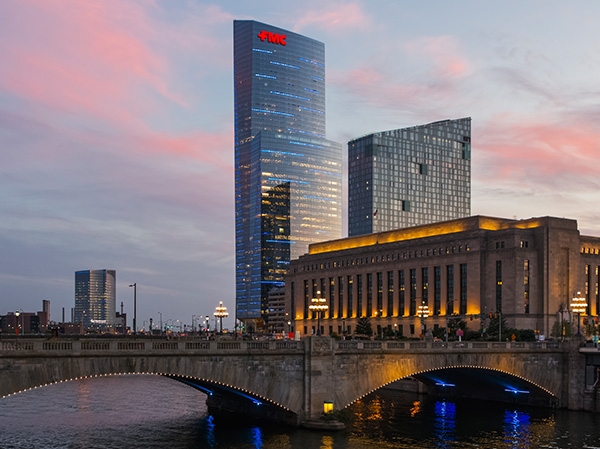
With a growing surplus of tenantless office spaces, and other opportunities for adaptive reuse in the city, many building owners are considering, or actively starting programs to reappropriate unused and underused space for residential and hospitality.
Bala has developed a proprietary set of standards for analyzing the convertability of a building with considerations for ceiling heights, structural implications, electrical, plumbing, HVAC, and fire prevention systems to assess the viability of a program on a building-by-building basis. This informs an owner early in the process to help anticipate system reuse, potential issues that could impact project schedules, and financial considerations.

New federal, state and city government incentives are driving affordable housing initiatives nationwide. Developing properties that meet their regulatory requirements for achieving funding incentives and credits while maintaining profitability is a delicate balance. Bala works with the architects to ensure that regulatory measures and energy modeling is designed into the project from the beginning for cost and time efficiencies. Once a project is funded we can provide construction monitoring to help maintain timelines for delivery.
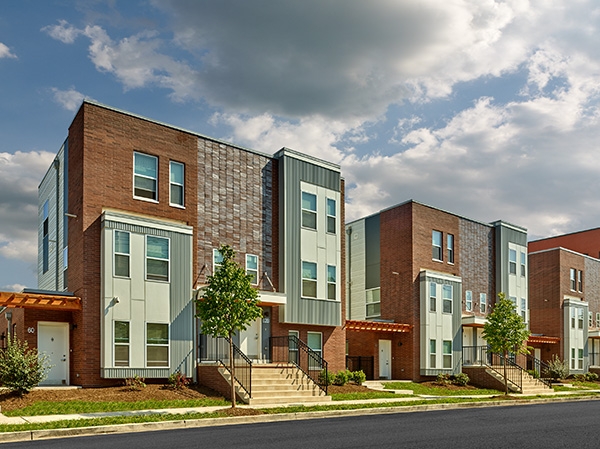
MEP/Fire Protection
- Multifamily Design
- Core Shell Office
- Sustainability Design
- Office Conversions
- Adaptive Reuse
- Chilled Beam HVAC
- LEED Design & Commissioning
Structures
- Transfer Girder Design
- Stage Stressing
- Bay Optimization
- Massing Studies
- Wind Tunnel Simulation Analysis
- Hybrid Lateral Systems
Technology
- Security
- Access Control
- Audio Visual Planning






