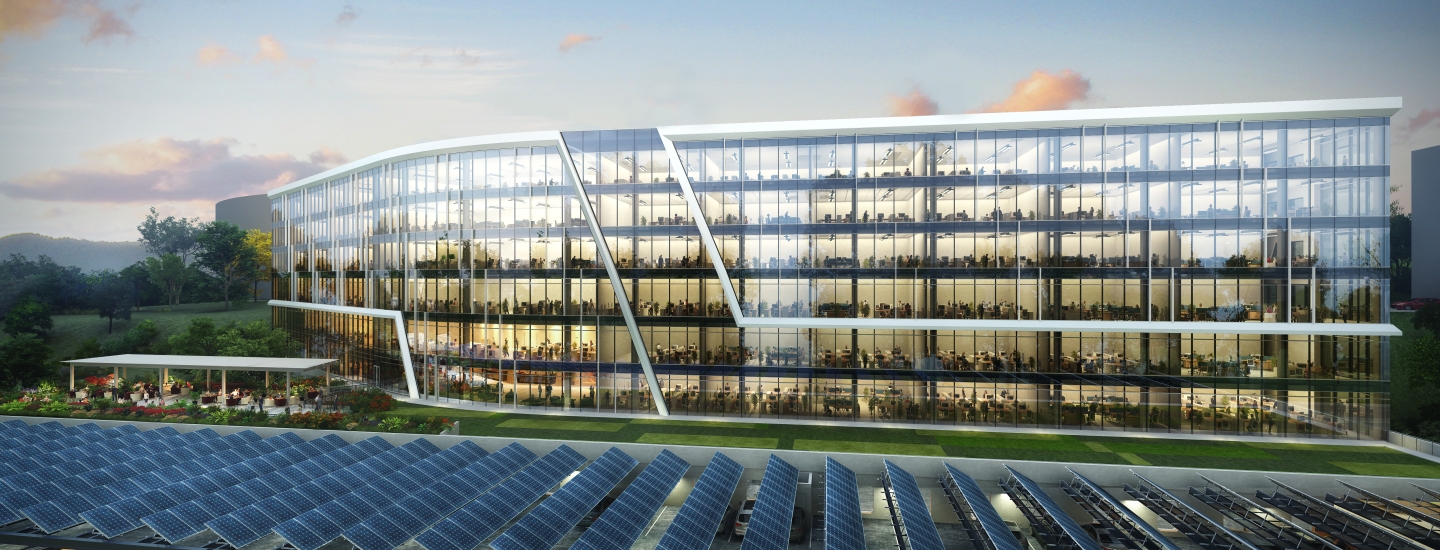Located in the CityPoint district, a highly desirable location for leading and emerging life science companies, this 545,000 SF mixed-use building will support a 50% lab and 50% office space program. The six-story building will also feature amenity spaces and a parking garage.
The design includes provisions to allow for easy fit-outs for lab clients including dedicated lab hood exhaust systems ducted to the roof as well as lab-focused electrical and plumbing systems. In addition to the combination of lab-ready and office type spaces, Bala is working to create a 30,000 SF amenity space which will include a double-height basketball court and flex space. Sustainability measures includes a PV Array to cover the entire top level of parking and will contribute to the power required for the building.
