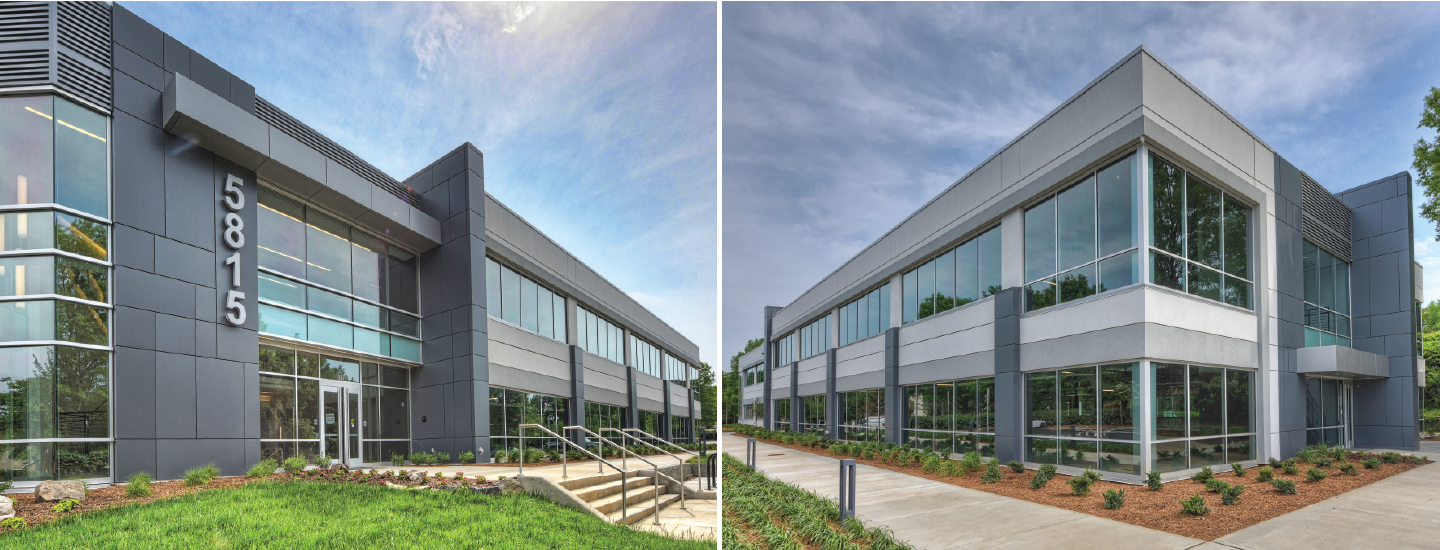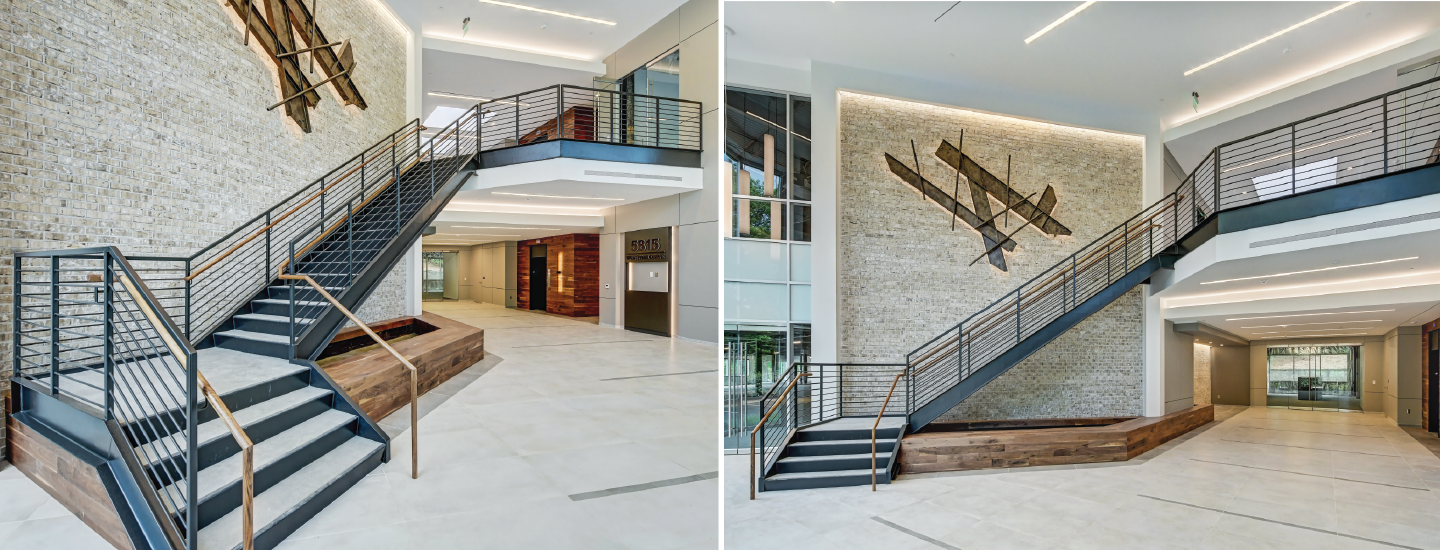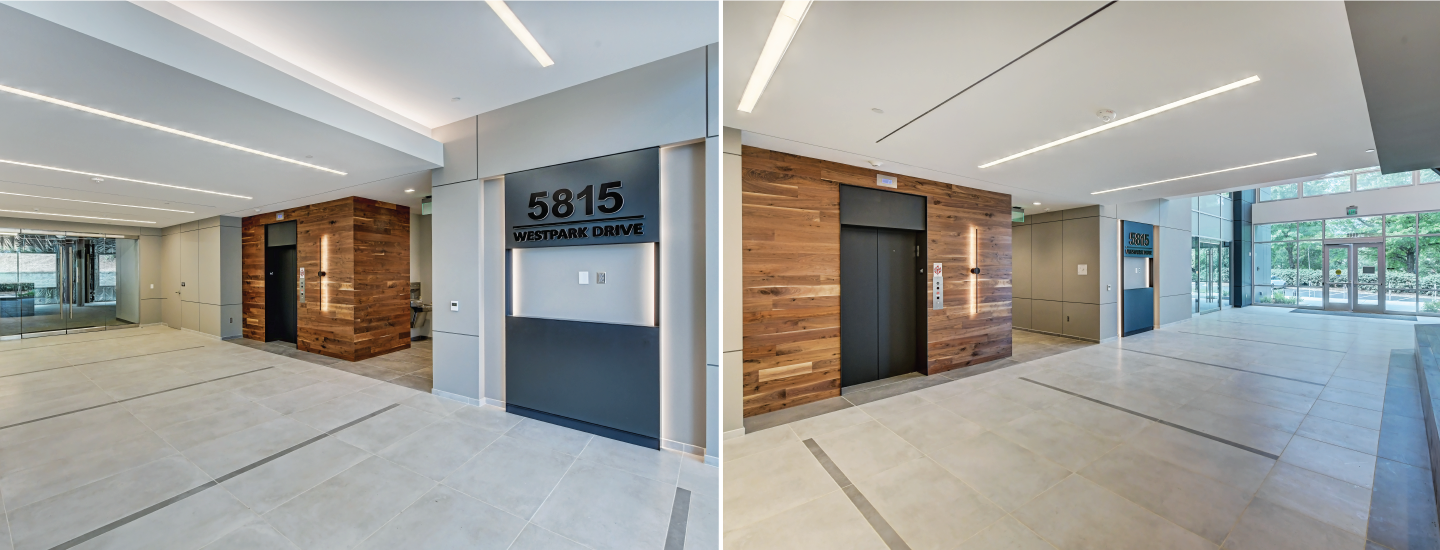Exeter Property Group renovated this 2-story office space in Charlotte, North Carolina and included post-COVID design considerations. The structural scope included the new building facade, a new vestibule and canopy, elevator and stair.
Bala’s structural group designed a new, 2-story structural steel lobby entrance for the existing building. Upon entering the building, you notice a blade wall on your right that is constructed with structural cold-formed steel framing tied back to the building structure. Once inside the building, you are greeted with a monumental stair case that has exposed steel channel stringers with concrete pan treads that takes you to a new, 2nd floor infill structure providing more rentable square footage for the owner. Bala also designed structural steel outriggers, concealed behind the brick veneer wall at the stair to support a back lit steel sculpture, built from reclaimed steel recovered at the site during the demolition phase of the project. Concrete used on the project contained 30% fly ash for LEED credits. Other unique aspects for the project included a new elevator pit for a 2-story elevator, roof framing modifications for the elevator override, new flat canopies and blade wall elements on the east and west ends to accent the building.


