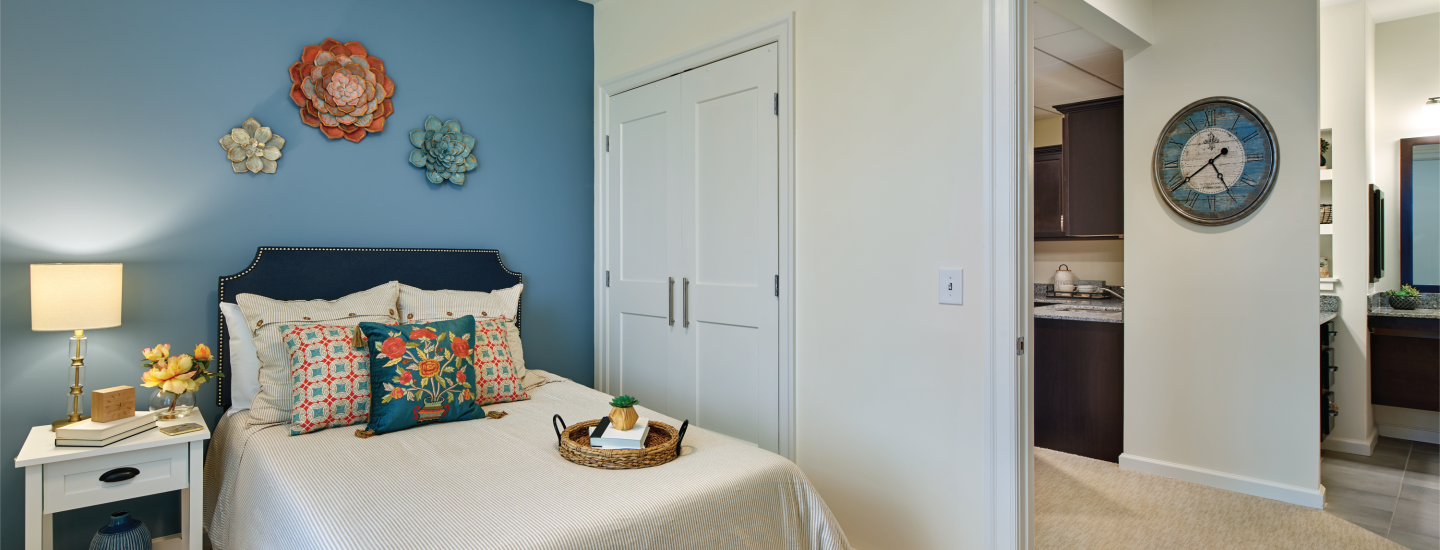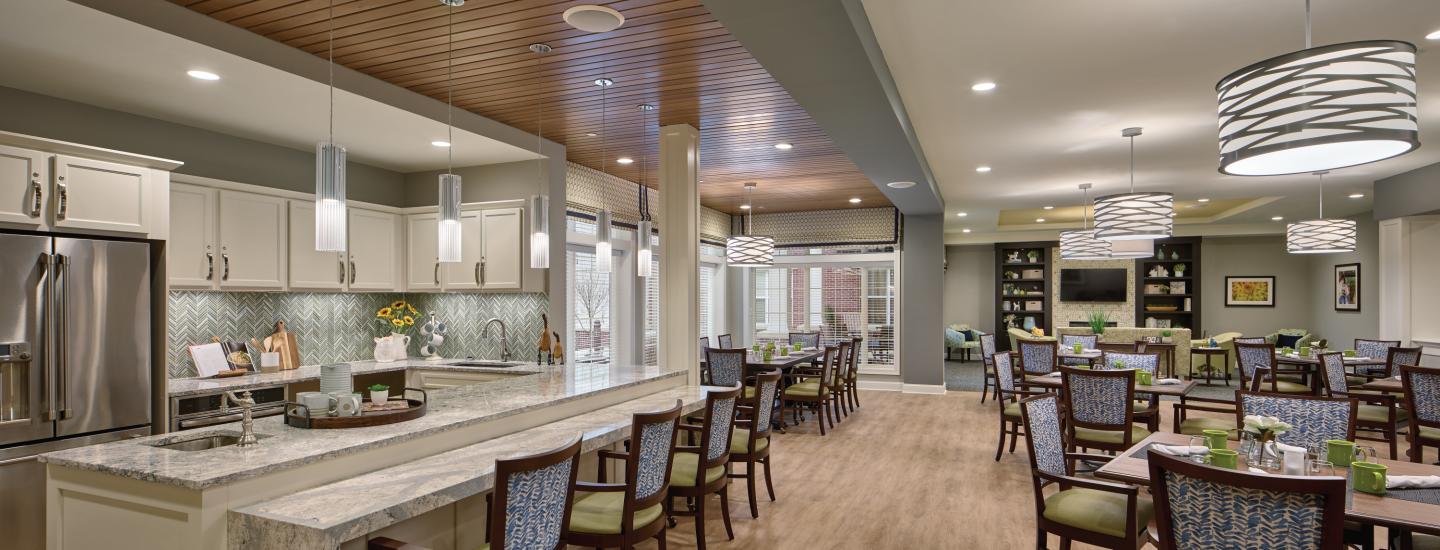Capitol Senior Housing developed a new 86 unit, assisted living facility serving independent living, assisted living and memory care residents. Bala’s structural team was chosen to perform the structural engineering for the building.
This 72,000 SF facility features dining spaces, a fitness center, theater room, art studio, sports theater, technology lounge, rehabilitation center, two-story water feature and a patio and courtyard.
The superstructure consists of concrete slabs on metal deck and composite ECOspan steel joists supported on steel beams and steel tube columns. The building also utilizes panelized, cold-formed load bearing walls for both vertical and lateral systems. The roof construction is wood sheathing over prefabricated wood roof trusses.

