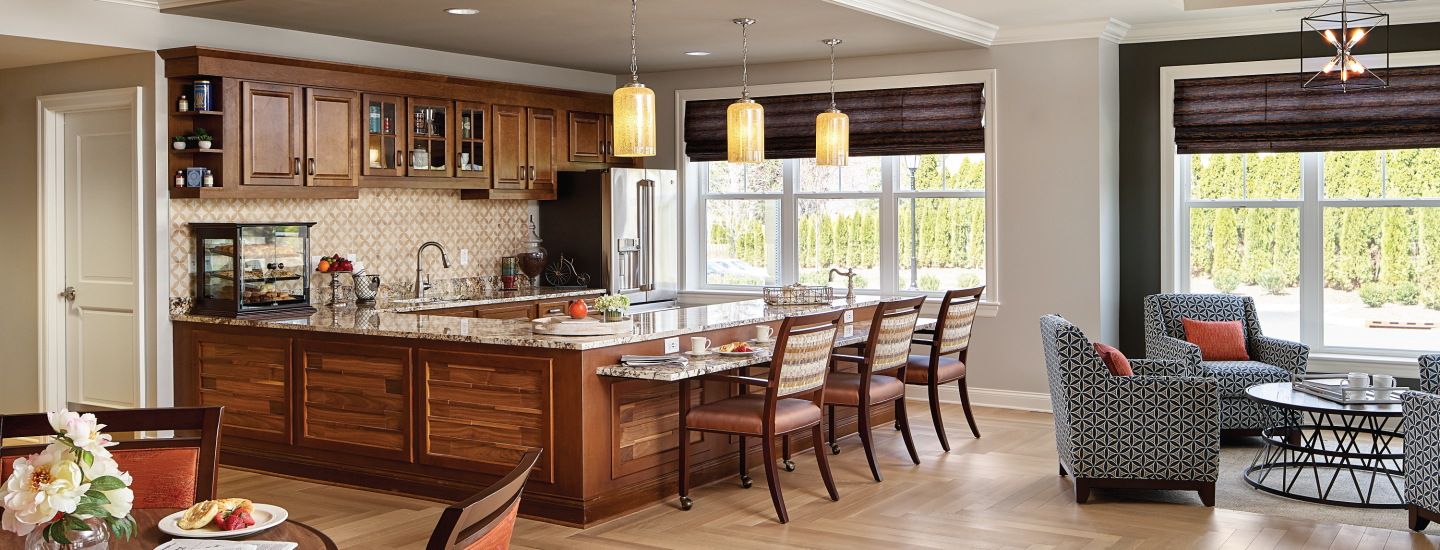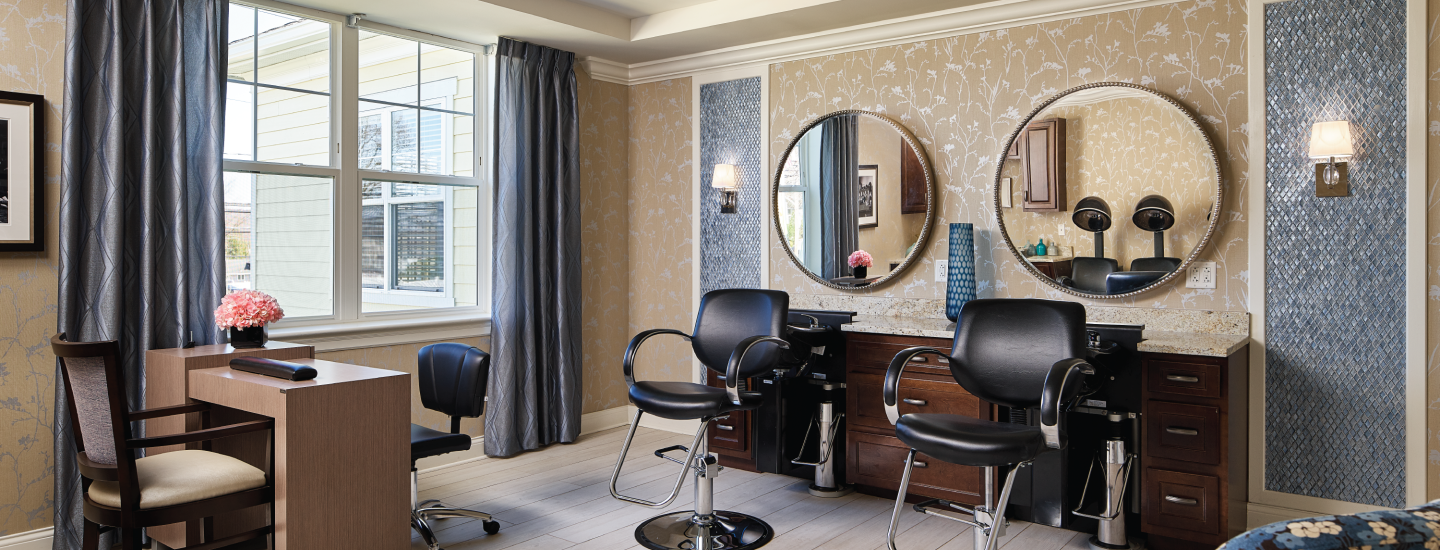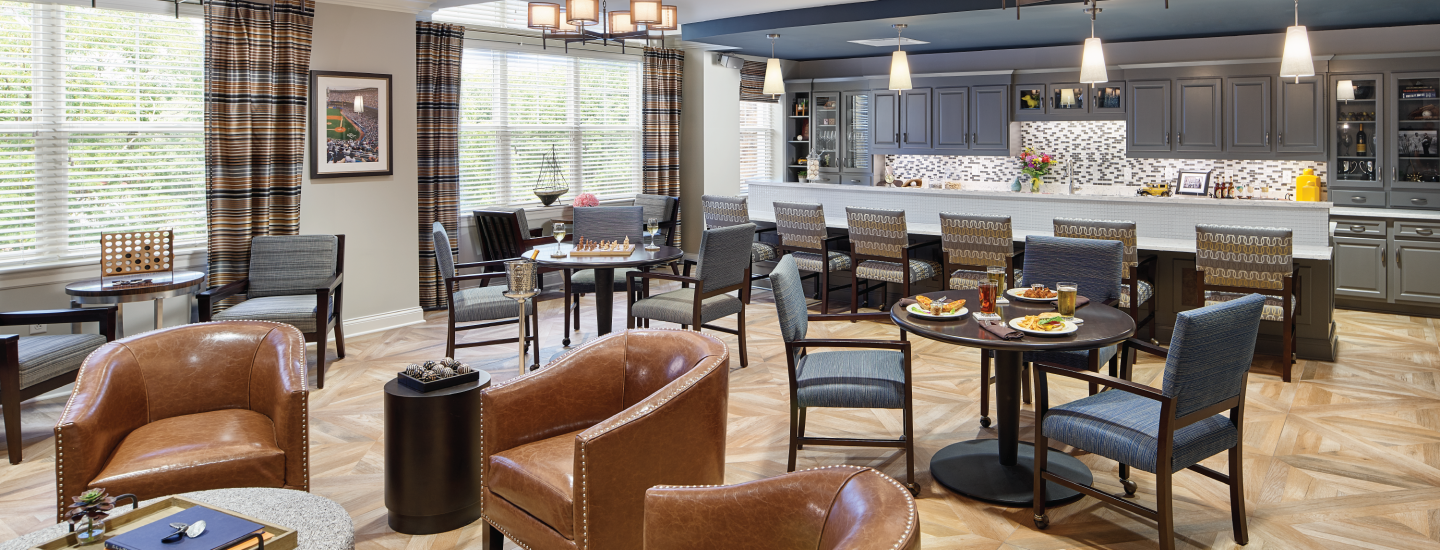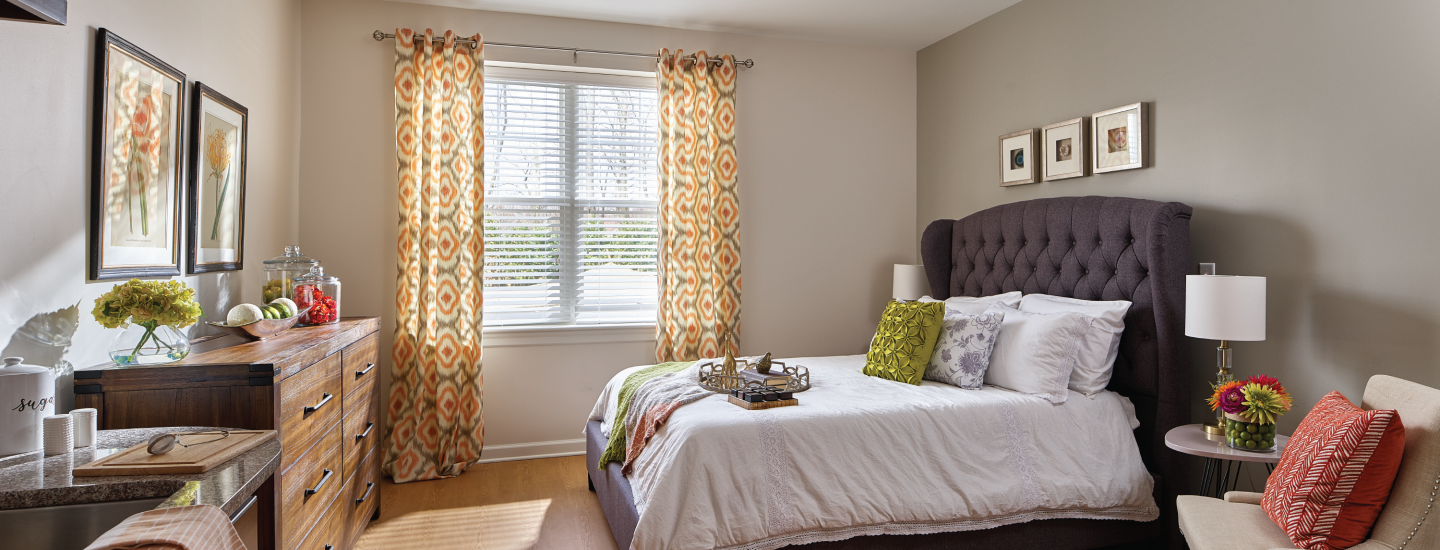Developed by Capitol Seniors Housing, this state-of-the-art senior living community provides residences with a wide range of luxurious amenities. The modern facility consists of 100 assisted living units and also provides memory care services.
Upon arrival guests and residences alike are greeted by an elegant king-post heavy timber wood truss porte-cochere. The porte-cochere wood roof framing is supported on steel moment frames surrounded by decorative wood clad materials. The building resides on a fast sloping site going from high on the front side to low in the rear. On the high side, the building is two-stories in height and on the low side, three stories in height.
The primary structure for the building consists of 10" thick hollow core precast plank and cold-formed metal stud bearing walls. Bearing walls are also utilized as the primary lateral force resisting system, strategically located throughout the building.
Unique aspects of this building include a two story atrium and need for an exterior retaining wall along the front face of the building, due to zoning township height restrictions for the building. Bala designed concrete retaining walls to raise the cold-formed steel framed bearing walls above the exterior grade.



