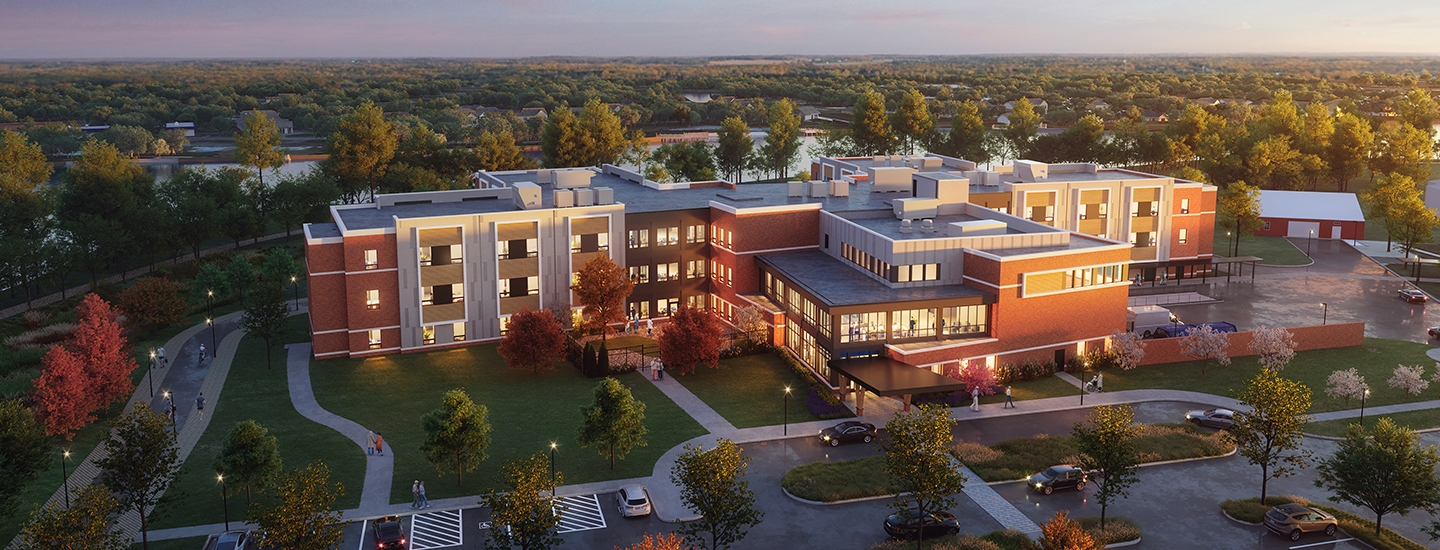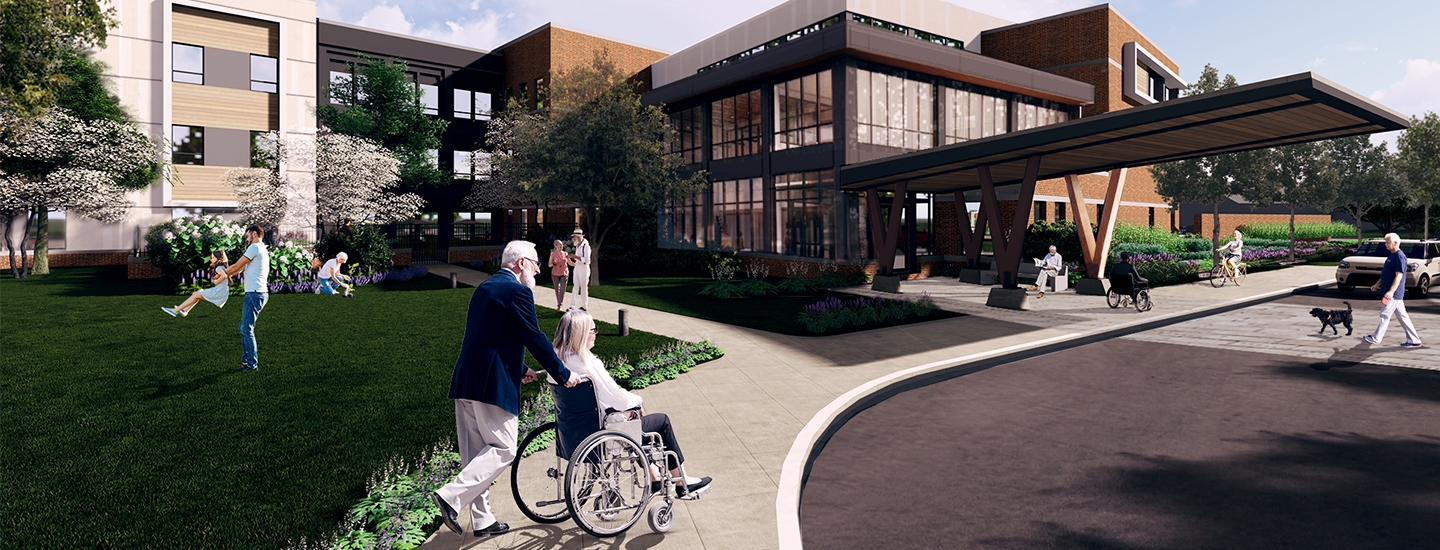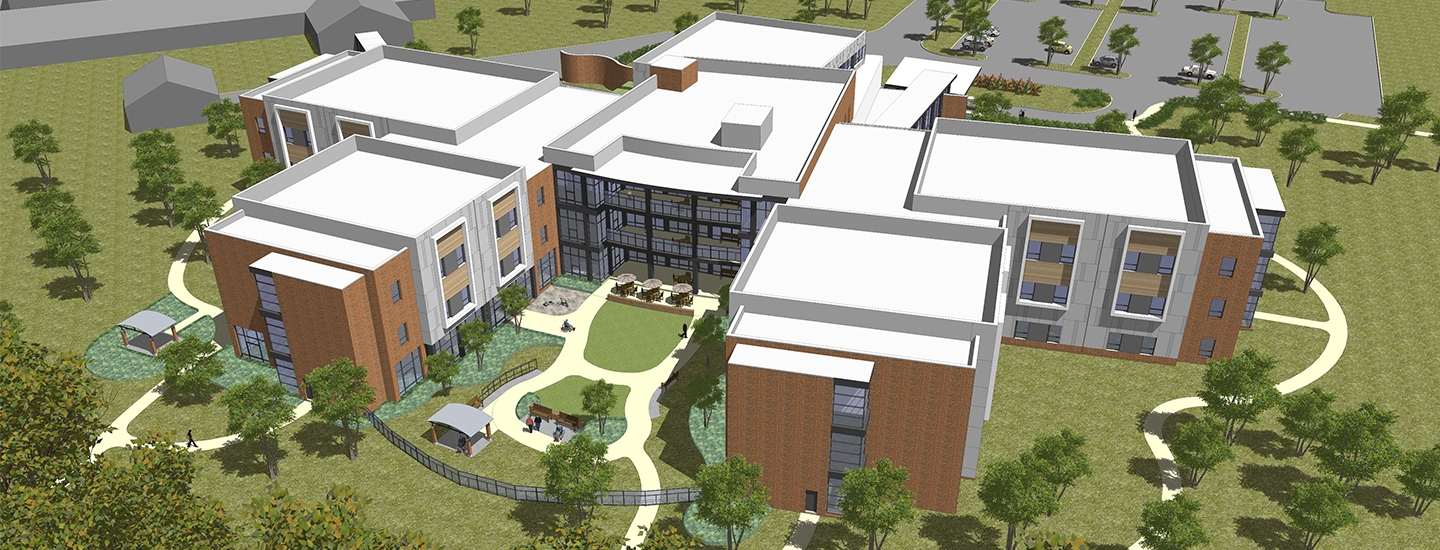Delaware Health and Social Services (DHSS) is building a new skilled nursing facility, Delaware Home for the Chronically Ill (DHCI) on the exsiting 62-acre campus located off Route 13 in Smyrna. DHCI provides nursing care to Delawareans who cannot be served in a community setting or private nursing facility.
The new, 107,000 SF, state-of-the-art facility includes 120 beds, patient rooms, kitchen, dining hall, doctors’ offices, exam rooms, dental care, pharmacy, physical therapy, exercise room, laundry, nurse stations and break rooms, chapel, staff overnight quarters, day rooms and activities center spaces.
Technology
The technology design consists of structured cabling, access control, video surveillance, paging, audiovisual, nurse call, wander management, two-way communications, patient room entertainment and communications systems, digital wayfinding and scheduling systems. Spaces include multipurpose room, activity center, conference spaces, game rooms, lounges and activity areas.
Structural
The structural design consists of a 5” thick concrete slab supported on shallow spread footings. Walls are supported on shallow strip footings with perimeter concrete foundation walls. Columns will be steel wide-flange shapes with typical floor framing consisting of composite wide-flange steel beams and open web steel joists. Localized bays consist of wide-flange beam framing for support of rooftop mechanical infrastructure.
MEP
The high efficiency MEP system design consists of all electric Dedicated Outside Air units with energy recovery for occupant ventilation, an all electric Variable Refrigerant Flow system providing independent temperature controls for residences and staff. Energy conservation measures in the design include a web based, open protocol, BACNET energy management system. The electrical design includes high efficiency lighting with lighting control, a diesel driven emergency generator for uninterruptible
building operation and a fire alarm system with voice evacuation.The plumbing system design consists of a high efficiency instantaneous central domestic hot water system and incoming fire and domestic water systems served from an electric fire pump and domestic water booster pump to maintain adequate water pressure from
the campus utility loop.



