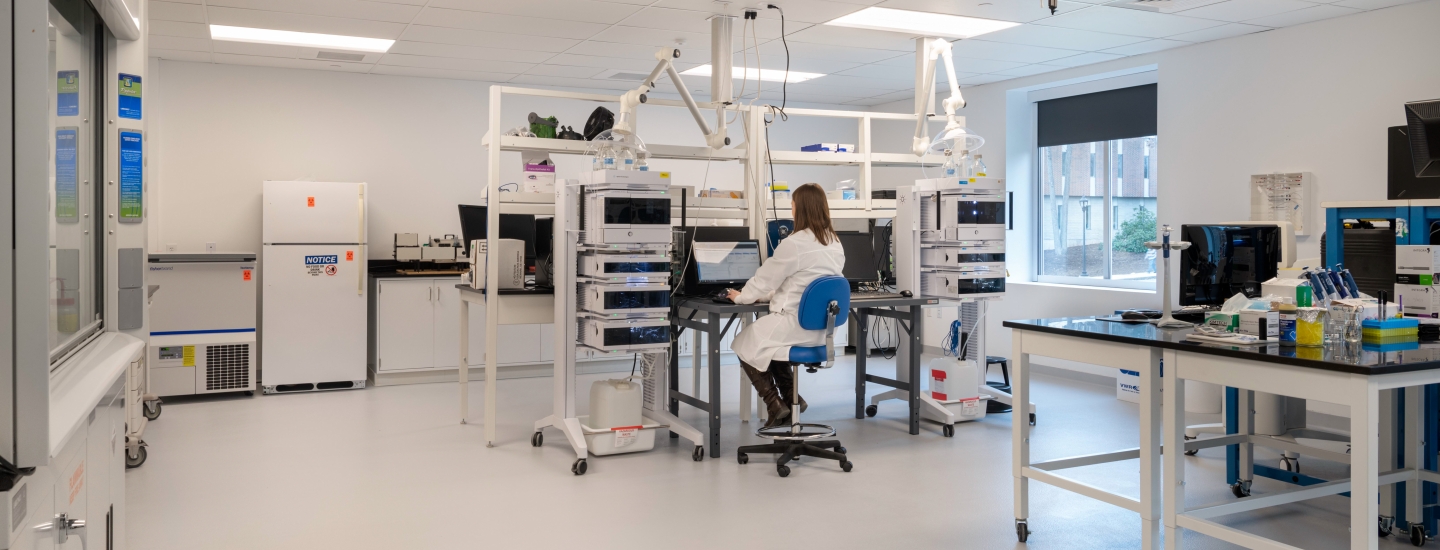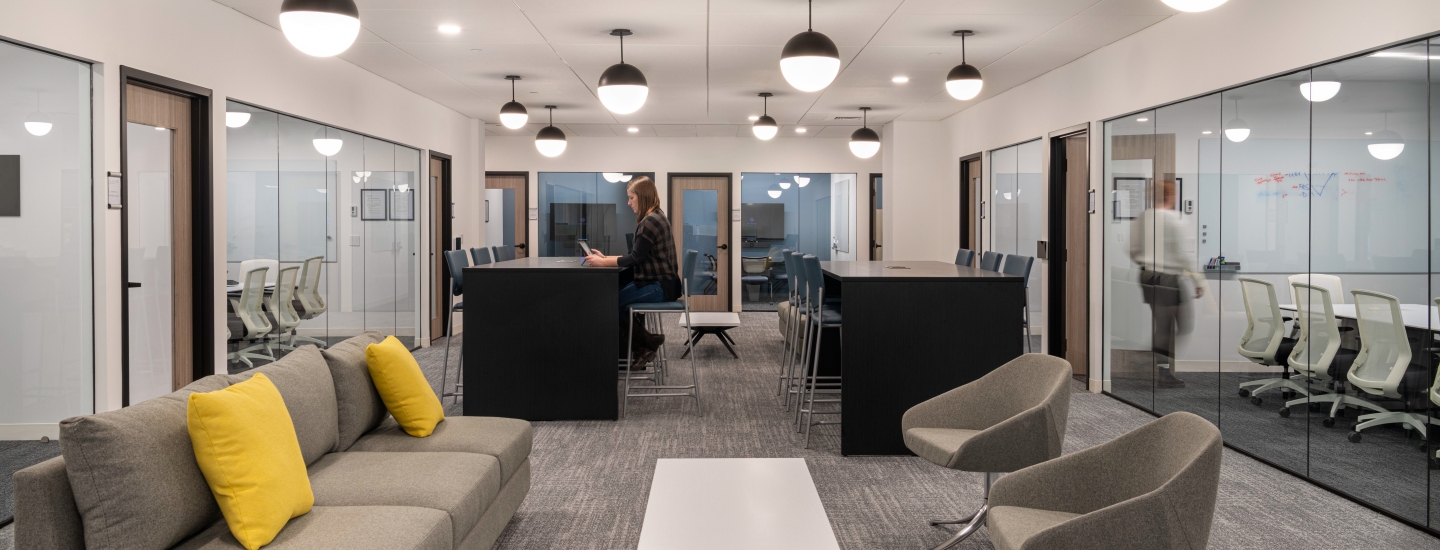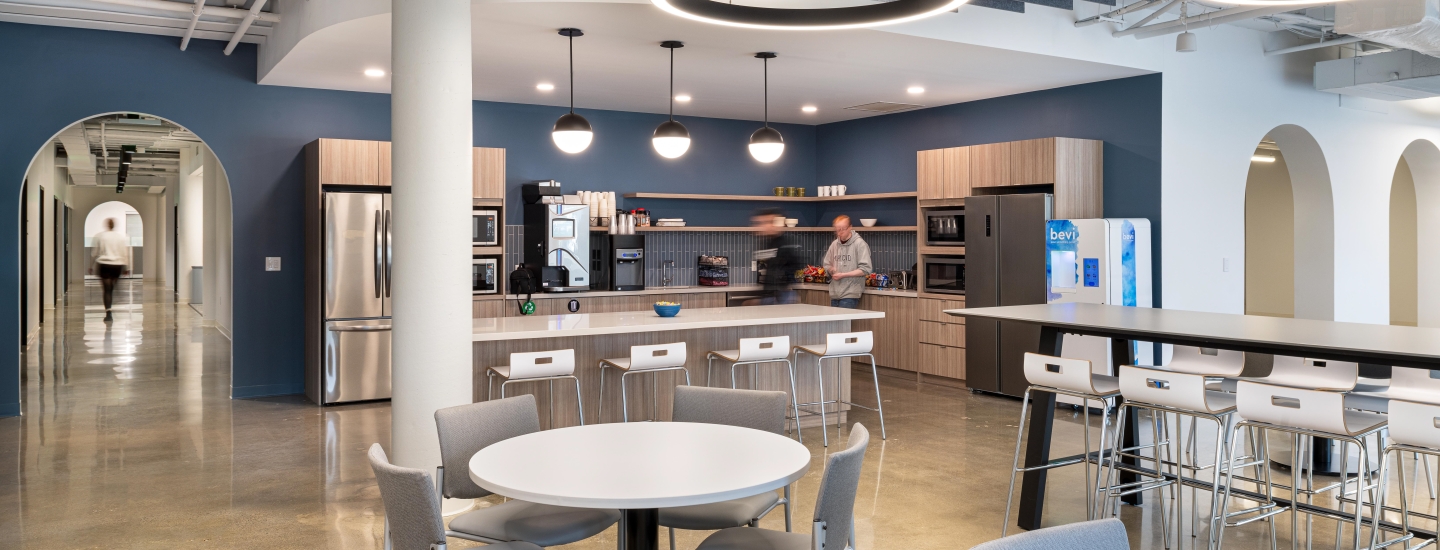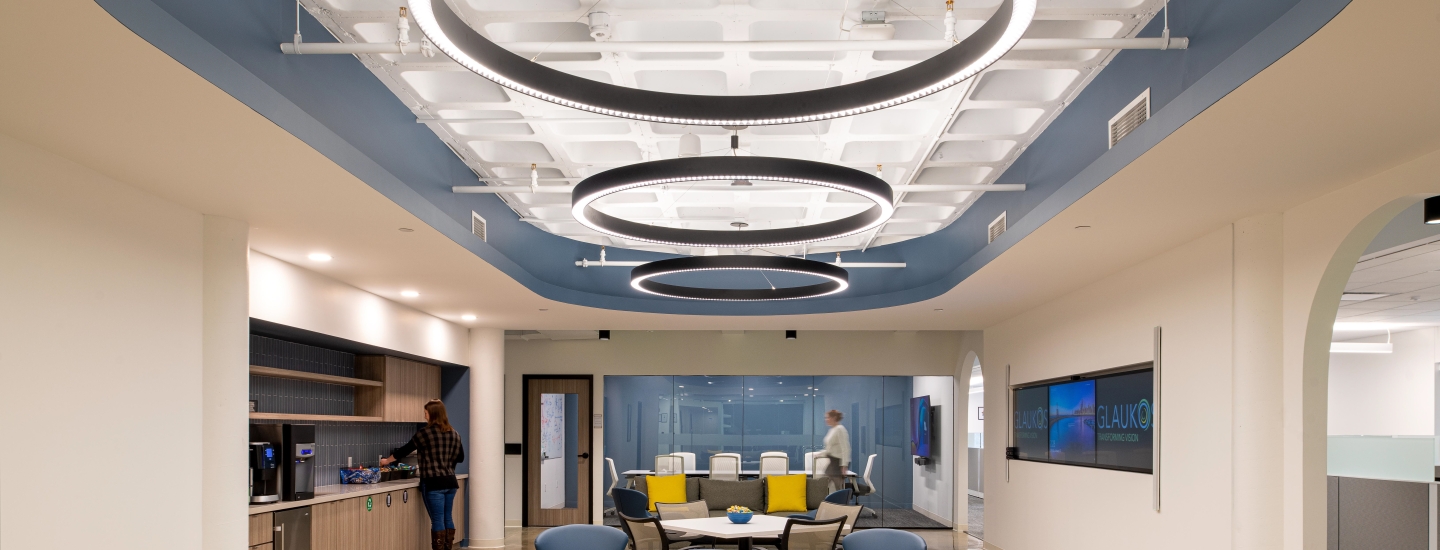To ramp up their east coast operations, Glakous Corporation sought a new space that combined laboratory, manufacturing and office space that supports development of new treatments for chronic eye disease. A 60,000 SF existing office was converted to lab and office use, and Bala provided engineering expertise for this interior fit-out.
Design included offices, conference rooms, lobby area, training room, flex space and a café. The project also included 16,000 SF of laboratory space, alongside a machine shop and manufacturing area, warehouse, assembly, loading and shipping/receiving spaces.
Our team was also involved in the electrical design and structural steel coordination of the rooftop generator, which will provide critical electrical power to the space.



