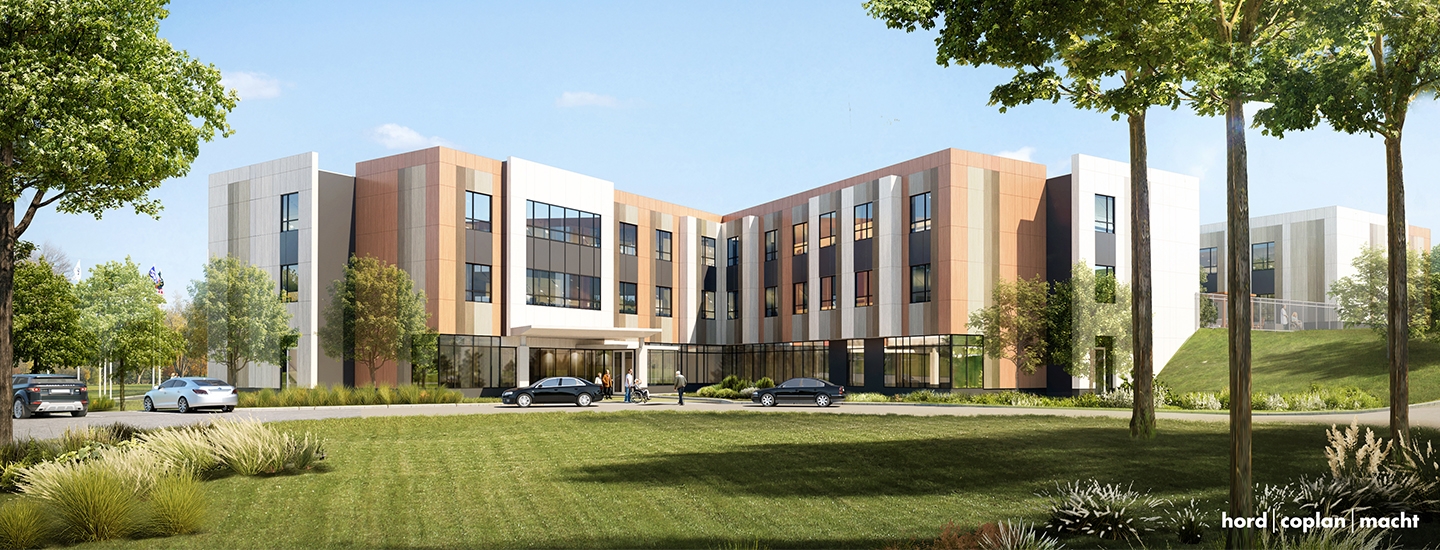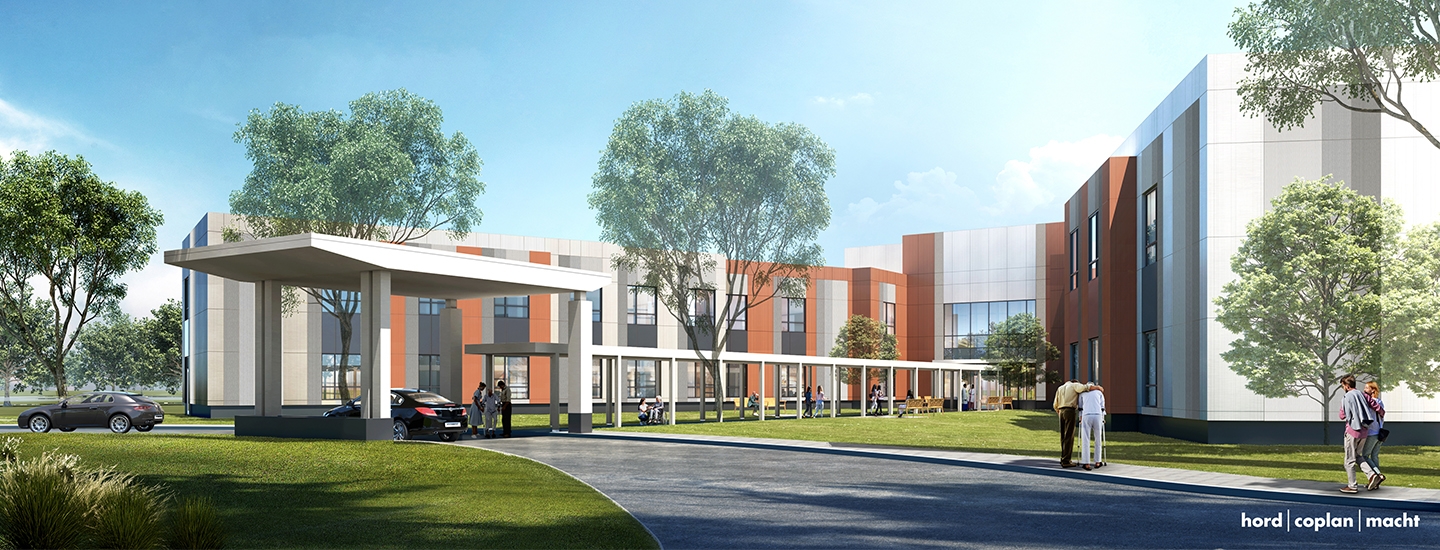Located along the main Allegheny Mountain ridge, this veterans home, the largest of six in the Commonwealth of Pennsylvania, is constructing a new
3-story long-term care facility on the existing 220 acre campus.
The new state-of-the-art facility, which is pursuing a Net Zero design, will focus on residents’ experience and comfort as well as reduced total costs for ownership. The program includes 200 beds (88 double rooms and 24 single rooms), 2 kitchens, a dining room with point of service short order cooking, 2 multipurpose, media-enabled training classrooms, lounge, nurse stations and other related spaces. It will provide skilled nursing, dementia and hospice care.
Bala’s design team is pursuing a high efficiency MEP system design consisting of all electric VAV rooftop with energy recovery, independent temperature control for residences and staff implementing Energy Conservation measures in the design including a web based open protocol, BACNET energy management system. The
electrical design includes high efficiency lighting with lighting control and a dual, redundant gas fired emergency power generator for uninterruptible building operation.The plumbing design consists of high efficiency instantaneous central domestic water heater system and incoming fire and domestic water services for an uninterruptible service.
Bala’s technology design team is providing technology design services (structured cabling, physical security and audiovisual systems), nurse call and two-way communications and patient elopement systems inclusive of a security command center.
The technology design includes underground conduit ductbank design and extending services from a new node building, which will house incoming Internet circuits. The PBX extensions route from the node building and terminate in the new MDF on a surge-protected wall field, which then extends to IDFs.

