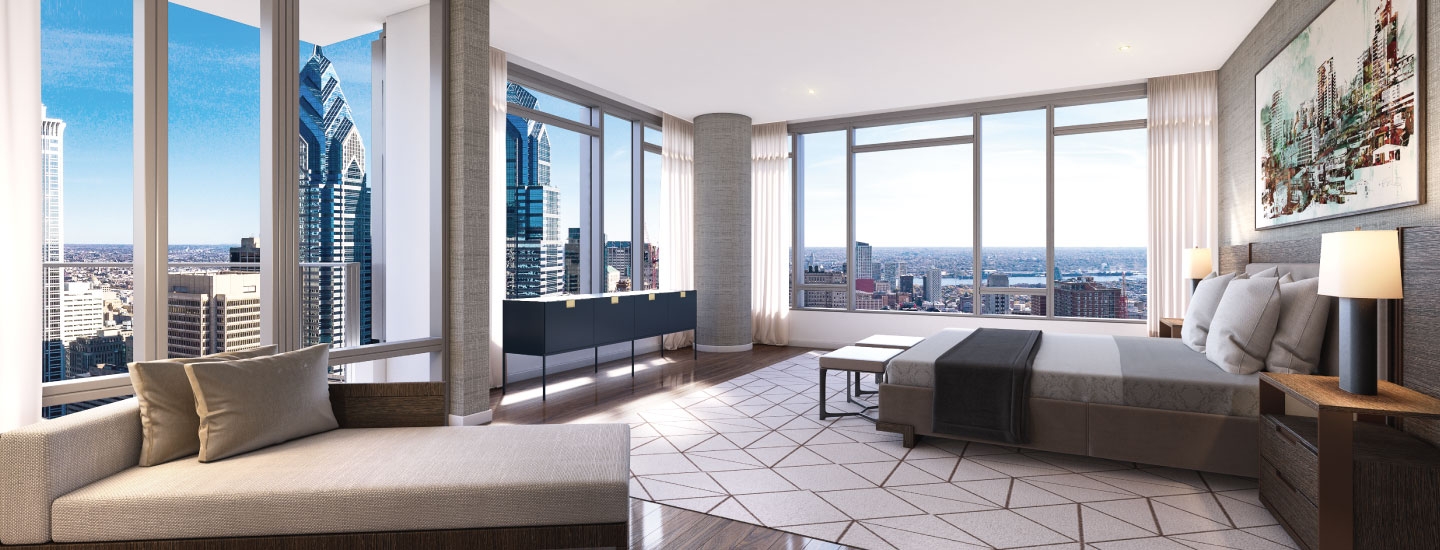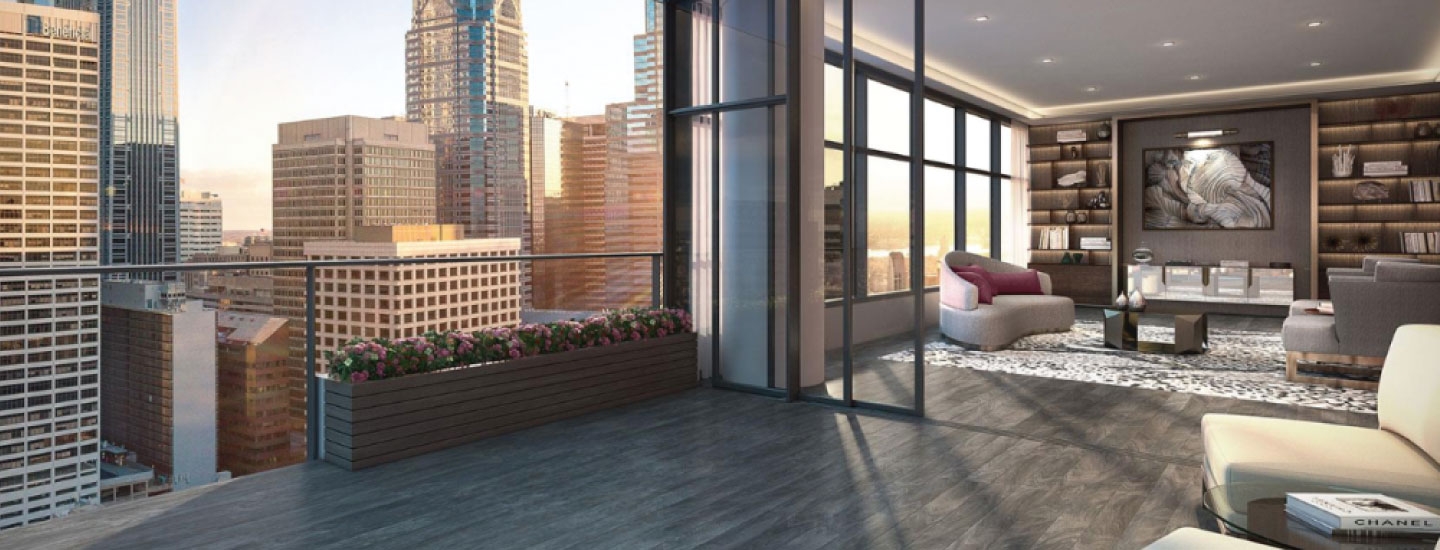At 48 stories, The Laurel is the tallest residential-only building in Philadelphia. The $300 million, mixed-use tower includes 60 condominiums that total 22 floors and 189 apartment units that encapsulate 23 floors. The building also includes an indoor lap pool and hot tub, fitness center, steam room and sauna, yoga and cycling room, Club Room and terrace. Automated underground parking is available for tenants.
Bala was chosen to perform MEP/FP services for the project. Early in design, we were able to identify a WWR and glass selection that was sustainable, but also budget-conscious. The determination of the façade parameters allowed Bala to provide a high-efficiency heat pump system for a building that performed well in excess of code. Due to the height of the building, Bala was able to integrate pressure breaks and velocity breaks into the building systems, in coordination with shearwalls and outriggers. We were also tasked in delineating different portions of the building from a metering standpoint, so the different portions could all be self-sufficient.
The building also features 24,000 SF of high-end retail that wraps around Walnut, Sansom and 20th Streets. Infrastructure was provided to the retail tenants that provided maximum flexibility. In the spaces where a tenant was already determined, Bala worked with ownership and the tenant to customize their services, while still providing flexibility for long term rental capabilities.

