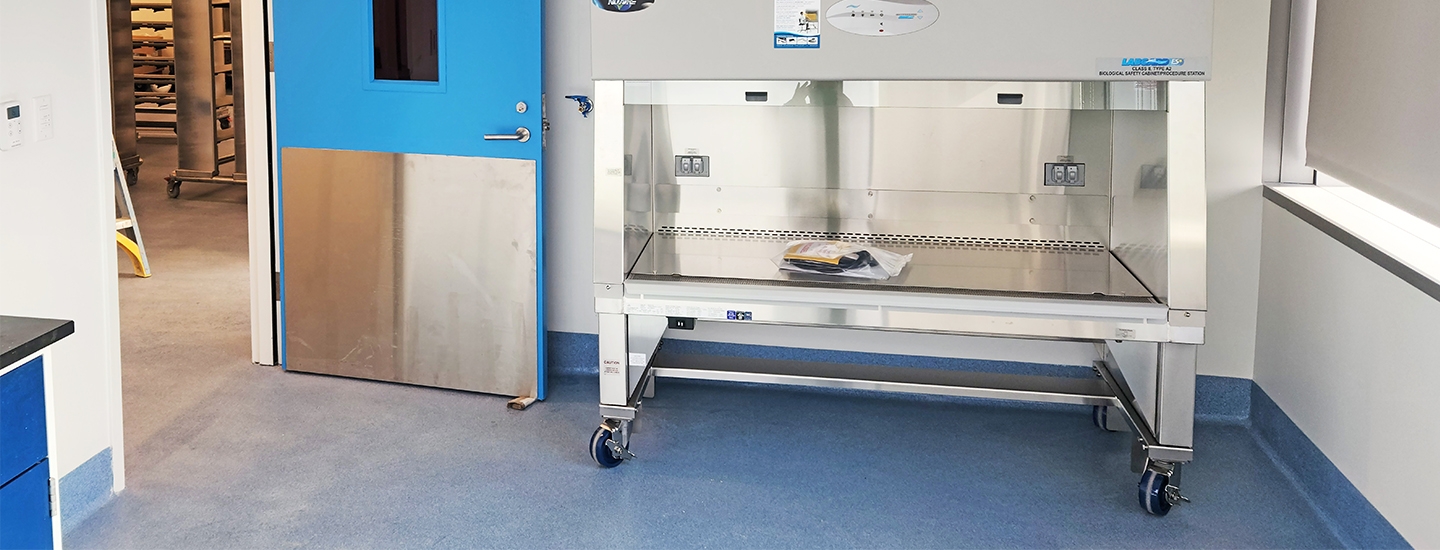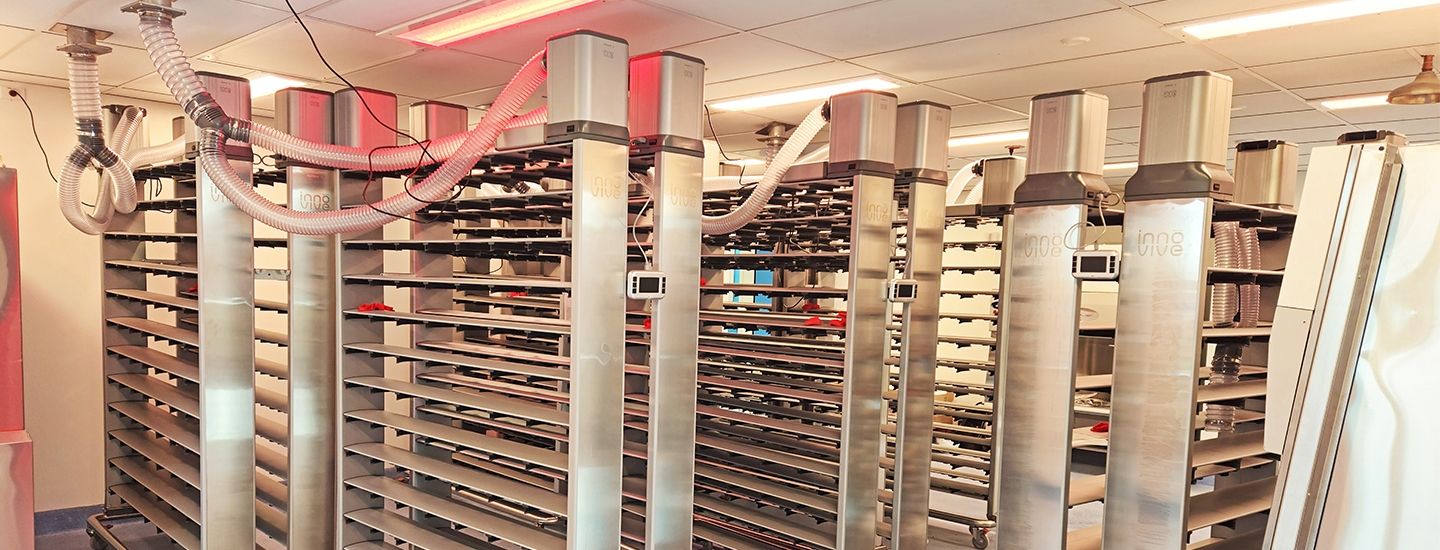As part of the office to laboratory conversion that Brandywine Realty Trust completed within the Cira Centre, 5,000 SF was converted into vivarium space. The new suite includes holding and procedure rooms, as well as support areas, such as a scullery room for wash equipment and sterilizers. Airlocks are utilized to segregate the vivarium space from the laboratory spaces on the same floor. In an effort to reduce amount of outside air required, ventilated racks were utilized within the holding rooms sized for the appropriate number of air changes, omitting the need to apply the minimum number of air changes to the entire room.
Due to the sensitive nature of the research performed, redundant mechanical systems were provided. In addition, mechanical and lab equipment were supplied power from a standby power source.
Bala provided a modular MEP design that allows for movement of available system capacity between the various rooms, allowing flexibility for future modifications or needs.

