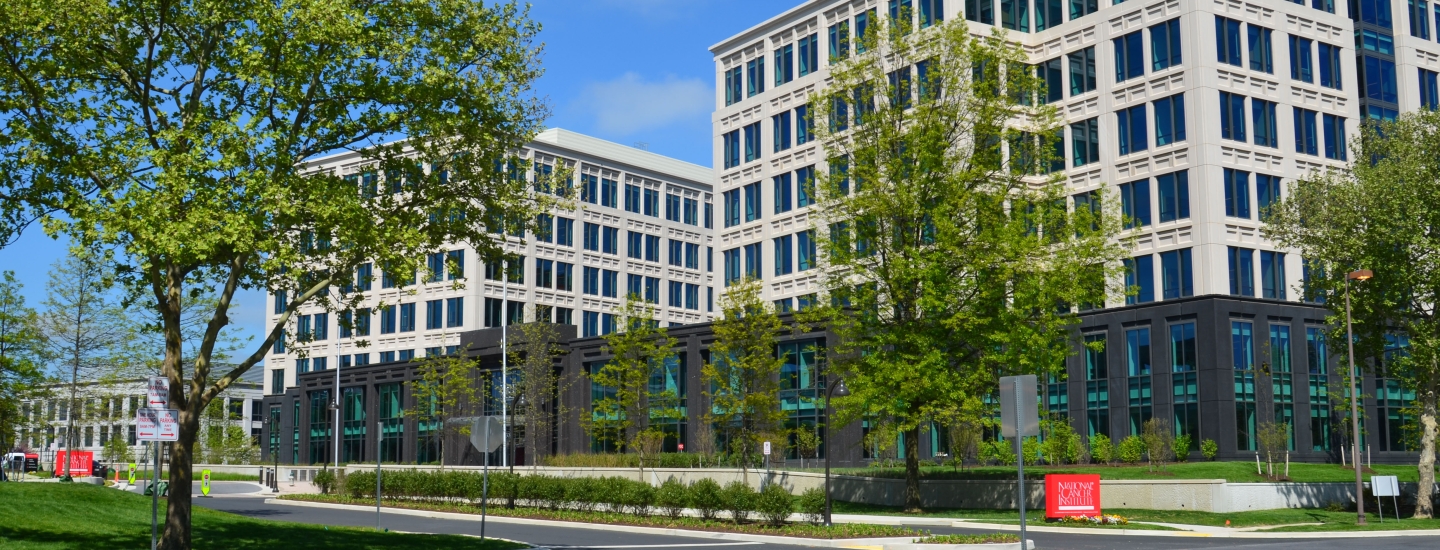Located on the Shady Grove Life Sciences Center on Johns Hopkins University’s Montgomery County Campus, this new office and research high-rise was delivered as a design/build project with JBG as the lead member of the team and Davis Construction as the General Contractor.
The office building consists of two interconnected towers with a total amount of 574,614 square feet of space. The building also offers 10,000 square feet of ground floor retail and restaurants and a 2,000-space parking structure. The project also includes a full-service cafeteria, two high-density data centers with in-row chilled water coolers, a fitness center, library, conference center and training facility.
The building achieved LEED Gold certification and features a green roof, outdoor green space, living walls and a daylighting harvesting system to maximize use of natural light and reduce energy costs.
Photo Source: Cancer.gov
