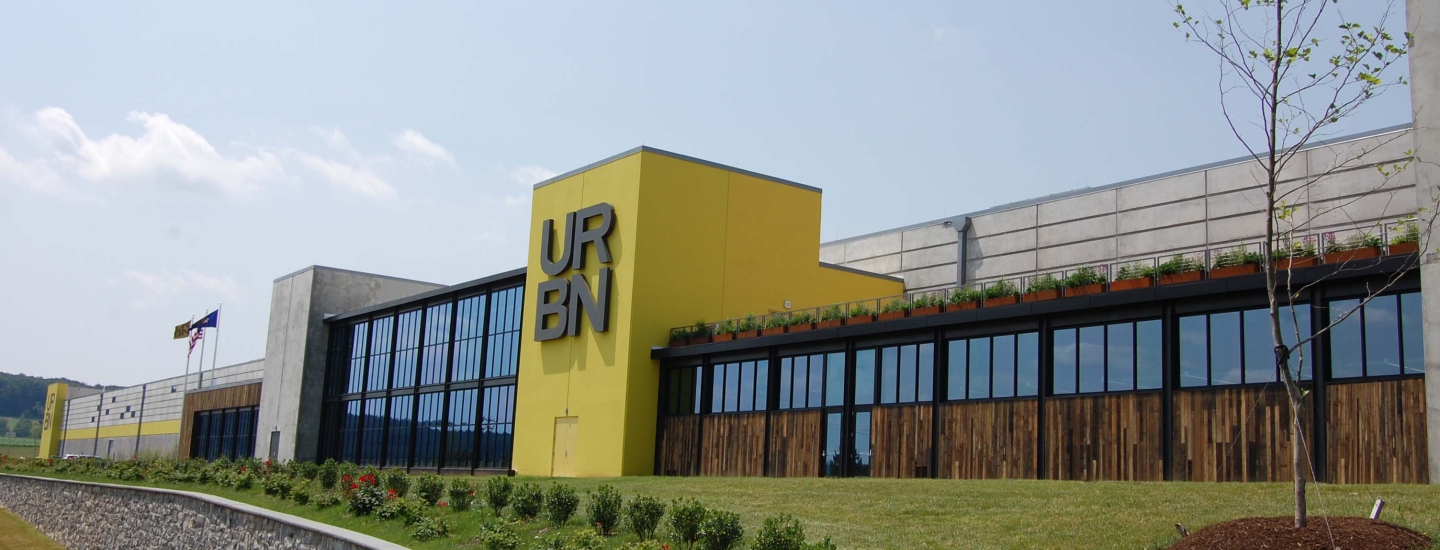URBN is a retail company specializing in merchandise with a vintage appeal with brands such as Urban Outfitters, Free People and Anthropolgie. In order to respond faster and more efficiently to the growing volume of online purchases by consumers, URBN developed this new internet fulfillment and distribution center.
Bala provided structural engineering services for the design of this new 1.1 million square foot distribution center and warehouse. The immense eye-catching facility is 40-feet high with bright yellow corners emblazoned with the URBN symbol. The facility includes warehouse space, fulfillment processing areas, offices, break rooms, shipping/receiving areas and a 2,000 square foot Data Center.
The facility was constructed with over 8,000 tons of steel. The roof structure is composed of a steel deck supported by open web steel joist and joist girder construction. Nearly the entire roof is covered with solar panels (13,464 panels to be exact) making this a self-sustaining building. The roof is supported at the perimeter by 4,300 linear feet of 40-foot tall tilt-up concrete walls. Steel tube columns provide interior supports. The warehouse slab is 7” thick reinforced concrete slab and the building foundations are composed of reinforced concrete spread footings.
Some other unique stats on the building include: 723 steps to walk from one end of the building to the other end, 164 miles of shelving, 5 miles of conveyors, 403 miles of cabling, 76 miles of pipe work and over 5 million pieces of inventory.
