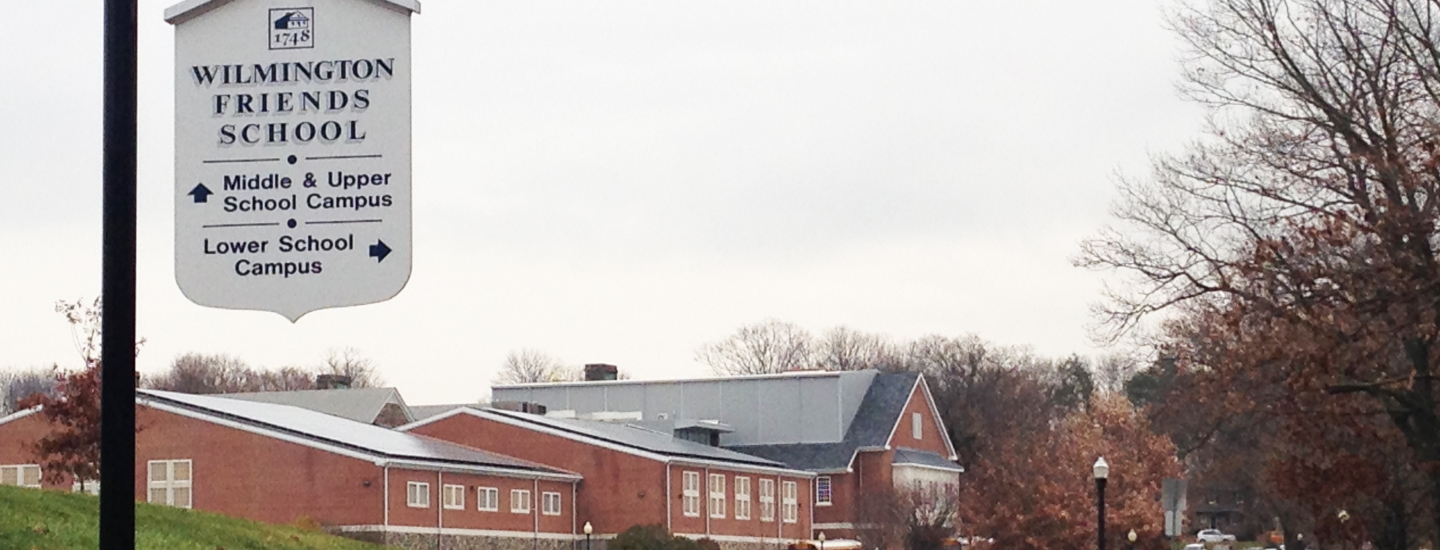Bala provided engineering design services for the complete infrastructure upgrades and integration of the mechanical and electrical systems for the existing 150,000 square foot Upper School and 44,000 square foot Lower School.
Little documentation of the original systems existed, so an extensive building investigation was completed. Alternatives were investigated and the school board was presented with cost analysis reports for several system solutions. The following options were selected and
implemented.
Interior renovations were completed to update program functions consistent with school values and educational needs. New chorus, band, worship and Quest Center areas were created. Classrooms were also renovated.
The mechanical design encompassed the replacement of the chillers, boilers and air handling units. Air conditioning systems were added to both the lower school and upper schools. The heating systems in both schools were replaced including the existing upper school steam heating systems with an energy efficient hot water system. All of this was accomplished without compromising the historic character of the buildings. A new direct digital building automation system was installed to monitor and regulate the building HVAC system for both schools.
